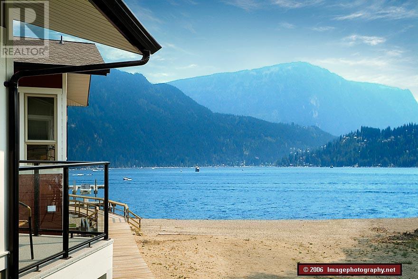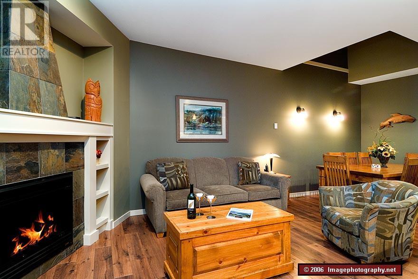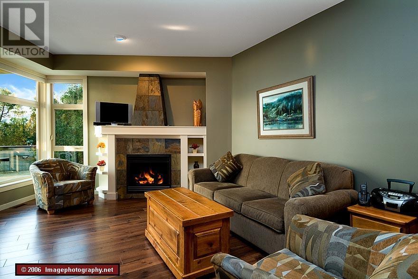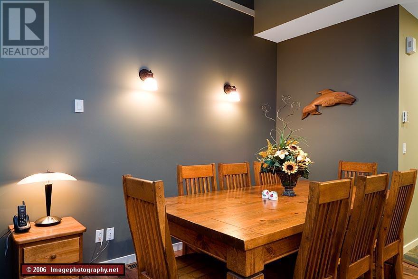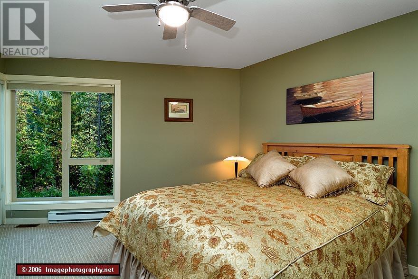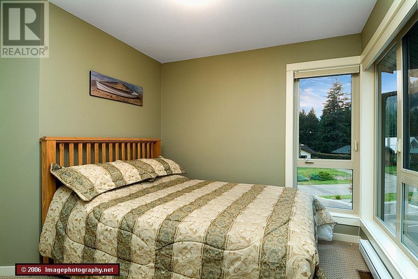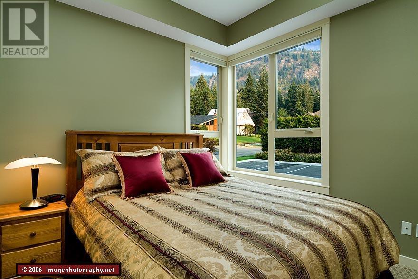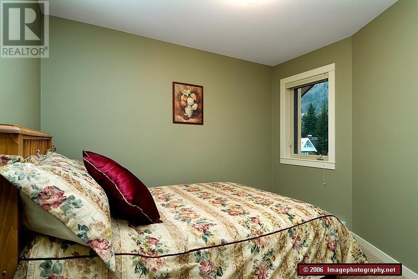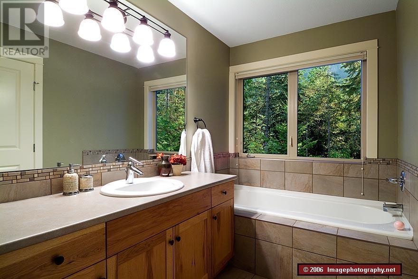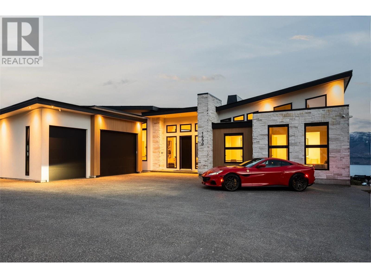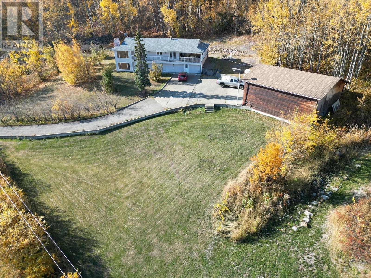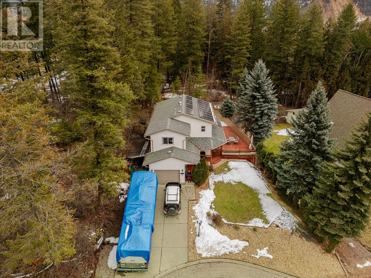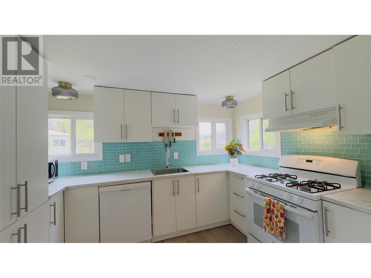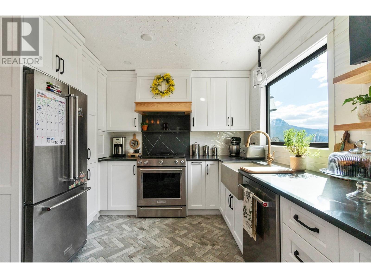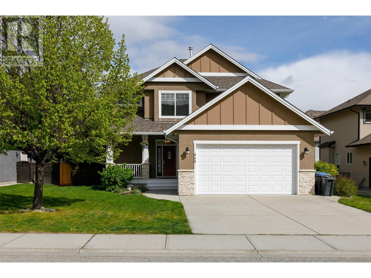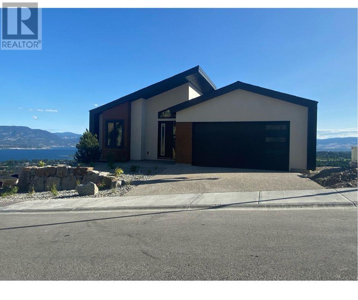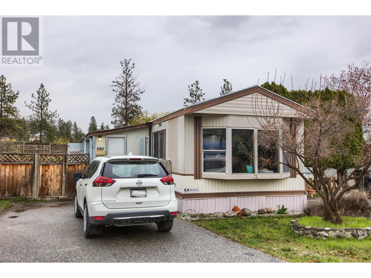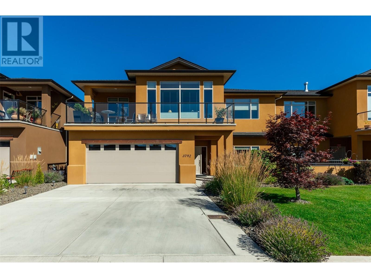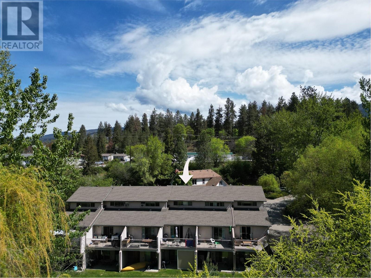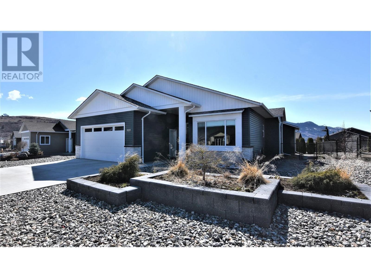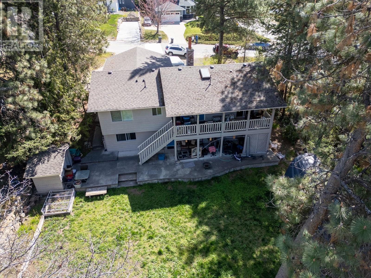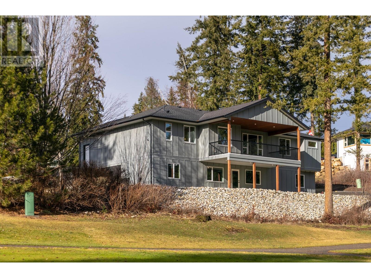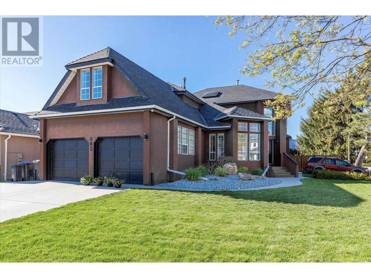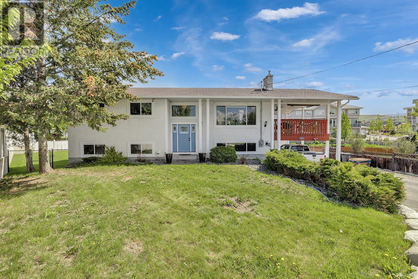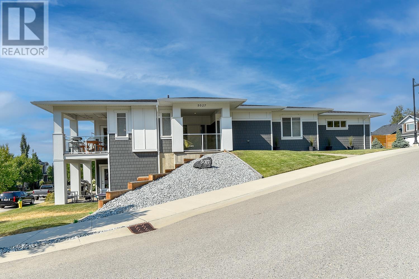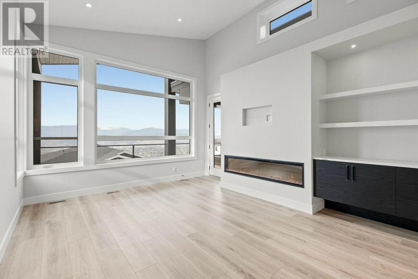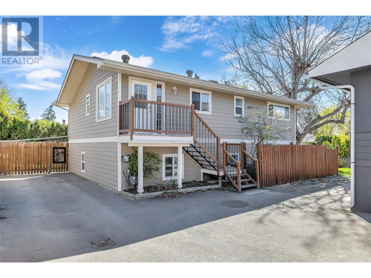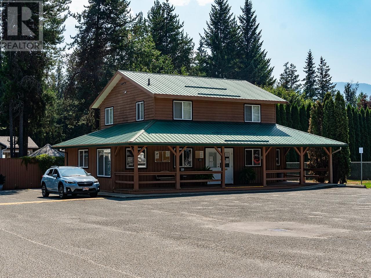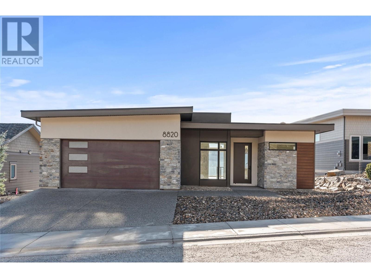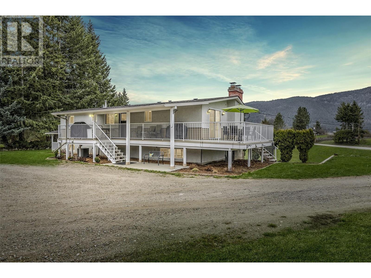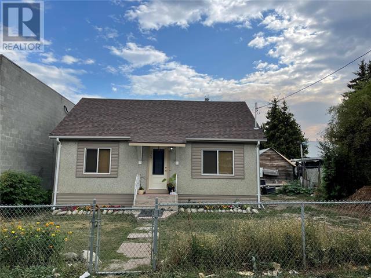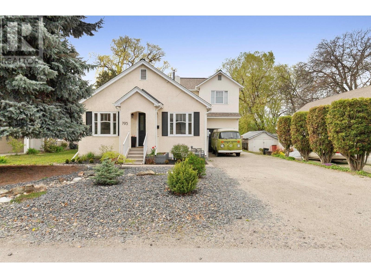1294 Deodar Road Unit# 10
Scotch Creek, British Columbia V0E1M5
$685,800
| Bathroom Total | 3 |
| Bedrooms Total | 4 |
| Half Bathrooms Total | 0 |
| Year Built | 2005 |
| Cooling Type | Central air conditioning |
| Flooring Type | Carpeted, Laminate, Slate |
| Heating Type | Forced air, See remarks |
| Heating Fuel | Electric |
| Stories Total | 2 |
| 3pc Bathroom | Second level | Measurements not available |
| 4pc Ensuite bath | Second level | Measurements not available |
| Bedroom | Second level | 10'0'' x 11'0'' |
| Bedroom | Second level | 9'0'' x 10'0'' |
| Primary Bedroom | Second level | 13'0'' x 13'0'' |
| Bedroom | Main level | 10'0'' x 11'0'' |
| Foyer | Main level | 6'0'' x 10'0'' |
| Living room | Main level | 13'0'' x 14'0'' |
| Dining room | Main level | 9'0'' x 10'0'' |
| 3pc Bathroom | Main level | Measurements not available |
| Kitchen | Main level | 9'0'' x 11'0'' |
YOU MAY ALSO BE INTERESTED IN…
Previous
Next


